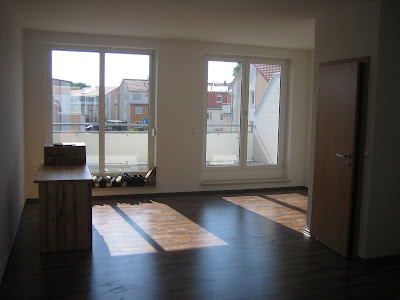My next big project is to build 2 single beds. They are going to be guest beds that are multi-purpose:
- Twin beds for 2 friends visiting
- Pushed together for a couple visiting
- Can be built into bunkbeds
I got the wood from a wholesale timber merchant place down by the harbour. You can only order massive slabs of wood, so I measured the size of our little VW Golf to see the maximum length of wood that would fit in it without any wood sticking out the boot. I needed to have planks that were 2m long as that's the length of the beds and the Golf can fit 214cm! I placed my order and drove down. They practically laughed me out of there saying along the lines of "oh little girl, you do realise what size wood you've ordered? "This" is the car you've come to pick it up in?! No way will that wood fit in there!". I told them to hang on and that it just needed a bit of rearranging - by putting the back seats down and the front passenger seat pushed forward, they fitted in like a jigsaw! What do you think?!
I designed the beds using SketchUp and also used it to find the best way of cutting the wood with the least bits of wood wasted.
I am making the beds at the wood workshop as I didn't feel confident doing them all on my own. I gave my measurements to the carpenter who helps out there and he cut all the wood to size on the big scary open table saw.
So far all I have done is glued the leg pieces together so they will be sturdy like posts.
The wood workshop is closed for the summer holidays until next week anyway so I won't get going again until then.



































